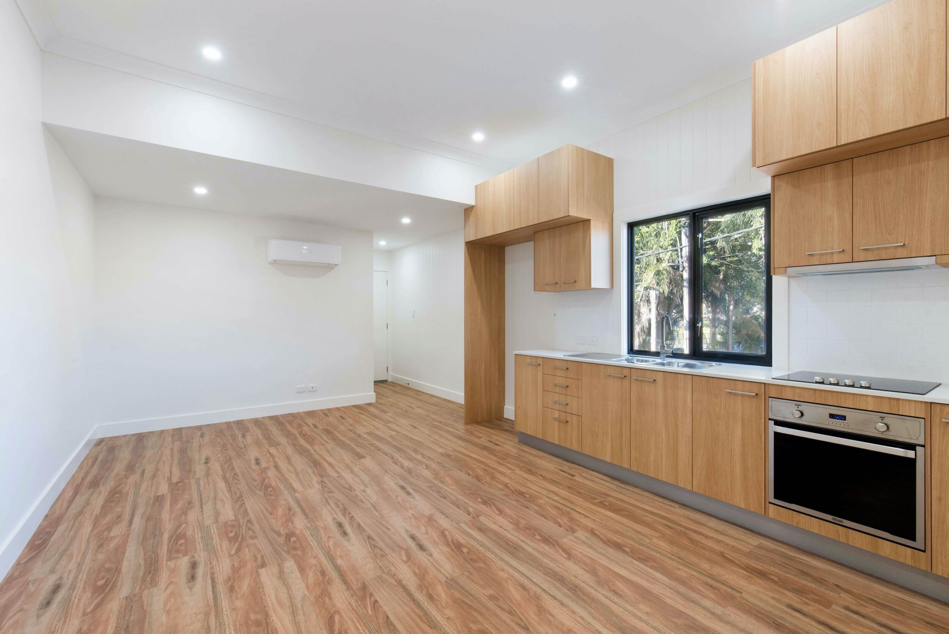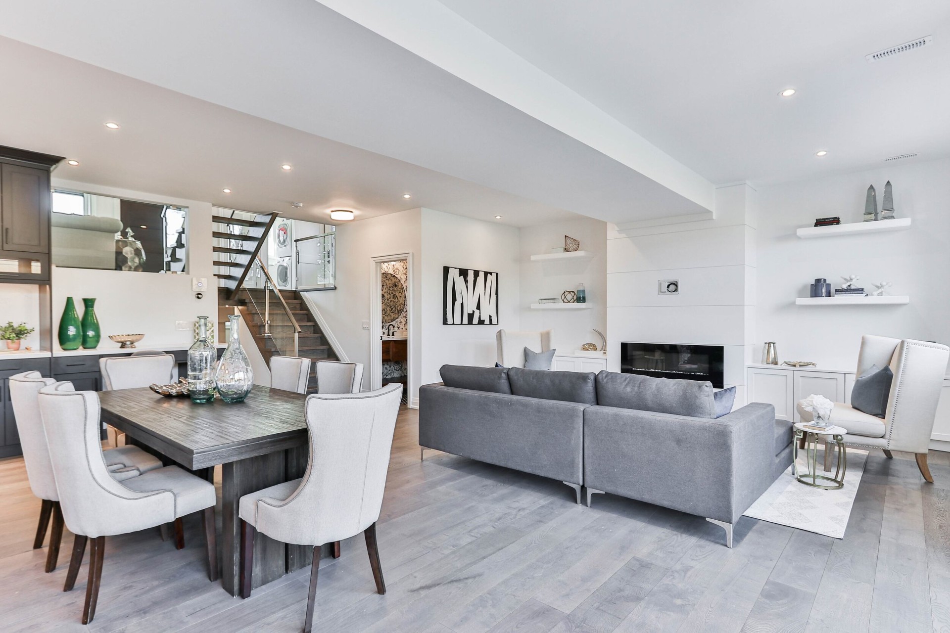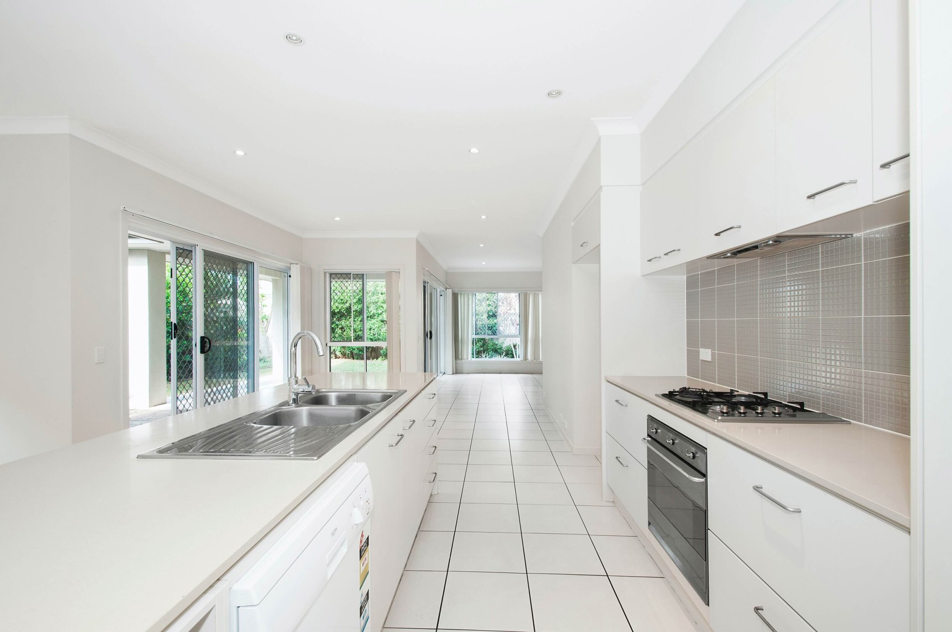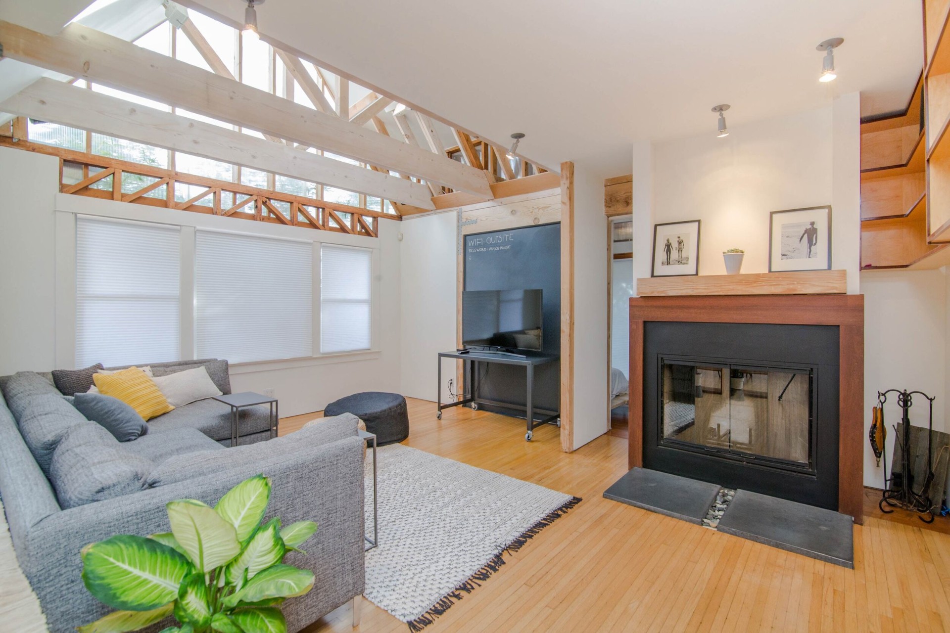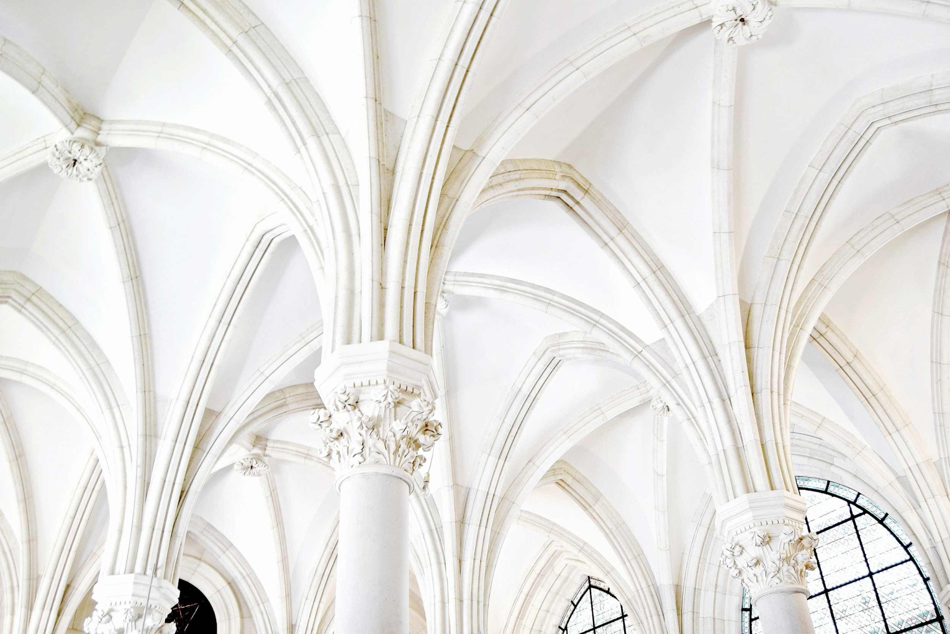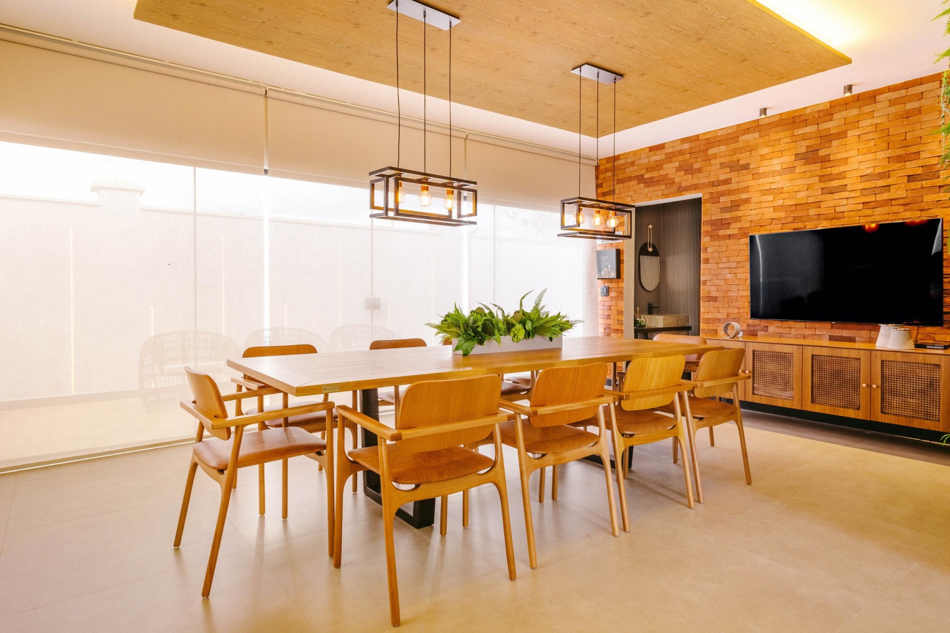Interior Design
Ensuring comfort between the environment and people. Interior design is a field of design focused on providing comfort and aesthetically pleasing interaction between the environment and people. Interior design combines artistic and industrial design. A designer optimizes the work in rooms, improves navigation in large rooms and designs specialized rooms upon the requirements of customers (for example, recording, film editing and photography studios, and water parks). The designer manages the entire process of interior design, starting with the layout of the room, lighting, ventilation systems, and acoustics.
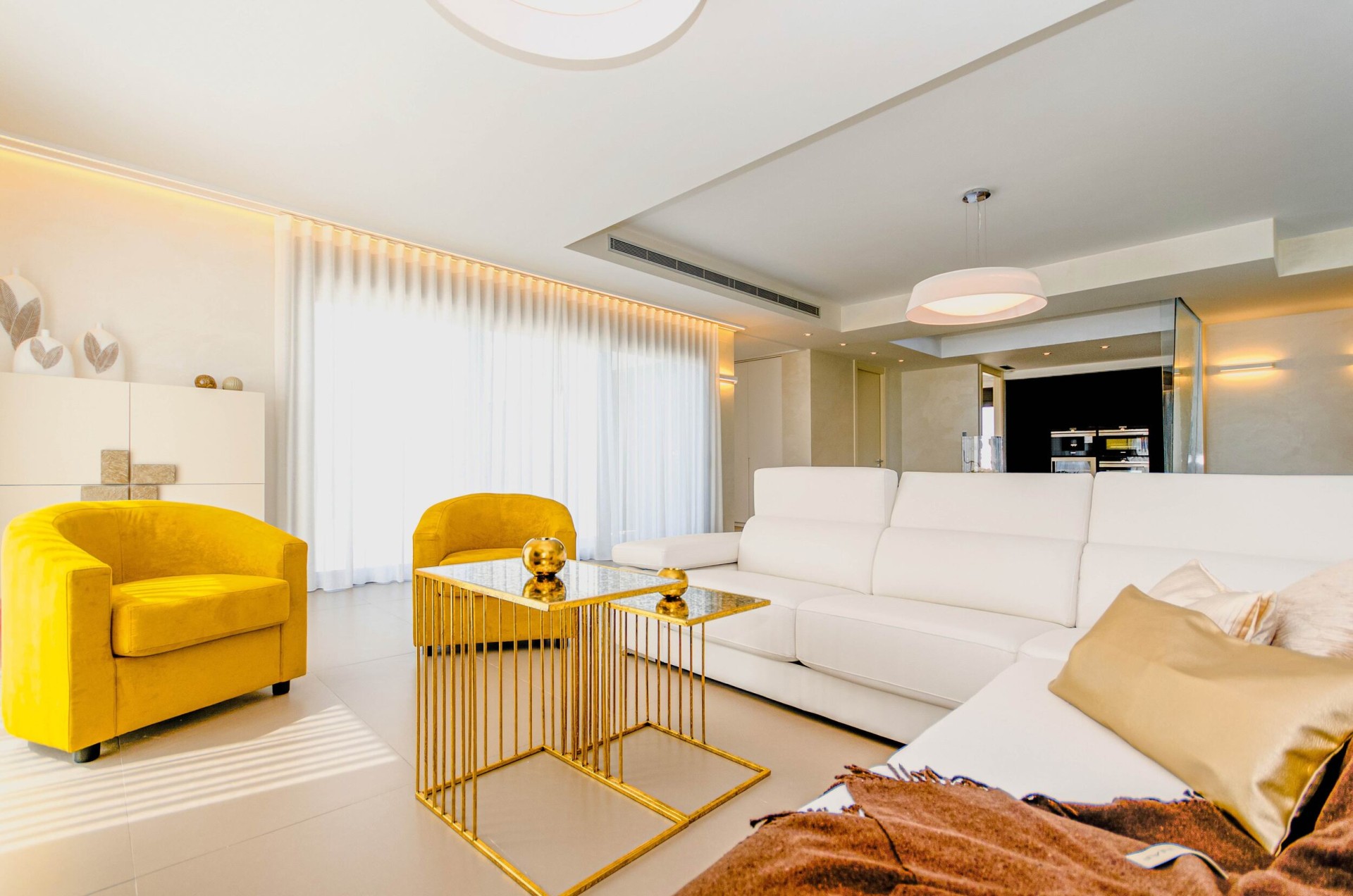
Design styles
In interior design, as in architecture, there are many different styles that have formed in different historical periods. The same room, for example, a conference hall, can be decorated in different styles: high-tech, Romanesque, modernism, renaissance, baroque, etc. The list of interior styles is wider than architectural ones.
Historical styles:
Avant-garde, Empire, Art Deco, Baroque, Victorian style, Art Nouveau, Classicism, Soviet style, Neoclassicism, Rococo, Gothic style, etc.
Ethnic style:
This is a separate direction in interior design, based on the traditions of different cultures and peoples. The style is presented in the form of individual elements or a completely written motif of one or another ethnicity of the people.
The most popular ethnic styles:
English, Oriental, Egyptian, Indian, Japanese, Chinese, Scandinavian, Provencal, American, African, etc.
Modern popular types of interior design:
They are compact and functional. Light and cold colours are preferred.
Bungalow, Grunge, Kitsch, Loft, Pop Art, Postmodernism, Steampunk, Techno, Fusion, High-tech, etc.
Design development
Interior design development begins with the presentation of a design project - a set of documents describing functional and design solutions, they contain drawings of the room and all the details of the future interior, including finishing materials and communications locations. Since the designer has to make maximum use of the available space, many details depend on the house design, which is checked by a structural engineer. While working on a project, a designer often works directly with builders, contractors and architects to ensure that any changes made are in line with building and sanitary codes. A technical task envisaged in the project is developed in advance with a description of all the requirements and wishes of the customer.
First, measurements of the buildings are carried out, after which approximate planning solutions and sketches are developed. At this stage, the designer offers the customer several options with the distribution of the main functional areas and the arrangement of furniture. Since 3D modelling is a labour-intensive process, detailed three-dimensional models at the rough planning stage are developed only after agreement with the customer.
After approval of the placement of zones, design drawings of electrical wiring are developed and the design of electrical appliances (lighting, electric heating, etc.) is designed; if necessary, drawings of changes in the layout are developed; statements containing information about the plan of ceilings and floor coverings, the placement of sanitary equipment, finishing and ordered materials, and pieces of furniture and decor.
